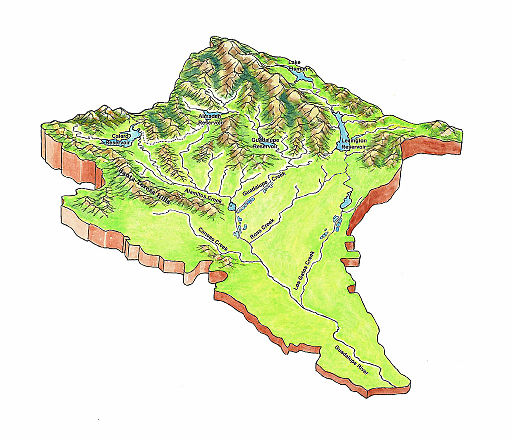Topography is the study of the shapes, features and contours of physical bodies, such as our Earth and the planets. Topography is many centuries old, and has been in existence ever since man began mapping his surroundings.
As such, the results can be as simplistic as a hand-drawn map illustrating landmarks and local features, such as rivers and hills, or as sophisticated as a 3D-mapped depiction of the area under scrutiny, complete with elevations, measurements and defining physical features.
The topographical survey, also commonly known as a topographic or land survey, is the mainstay of the land surveyor’s profession. It is an in-depth analysis of specific area of land, and will record various points of interest sitting just above and below the earth’s surface.
Depending upon a client’s requirements, this can include naturally-occurring physical features, such as streams, springs and trees; man-made features, such as paths, pipes and cables; and even features of the built environment, such as walls, manhole covers and footings.
The resulting report, produced in digital and/or paper format, is predominantly used in the planning stages of a building or infrastructure project. The benefits of a topographic survey are manifest but, most importantly, it is a way for architects and engineers to do their homework on a site before commencing work, avoiding costly setbacks and delays down the line.
We asked leading Topographical Survey company City Surveys & Monitoring Ltd about this area and how it is applicable in the surveying industry.
What is a Topographical Survey?
Topographical surveys can be delivered digitally or as a scaled survey drawing, usually shown in two or three dimensions. For projects undertaken using the Building Information Management (BIM) process, surveyors can also prepare topographical survey reports in Revit format.
Regardless of how a client wishes to receive a report, the process is the same, however. In order to create a ‘map’ of an area, benchmarks or surrounding features are used comparatively to create a scaled interpretation of the information – a picture of the terrain, if you like.
Depending on the size and scope of the survey a range of tools will be used to obtain these results. All tools are highly accurate and return a range of complementary results which can collated to create the resulting survey report. Tools may include the utilitarian tape measure and the survey-specific laser level and tripod.
Highly sophisticated pieces of surveying equipment, known as total stations, which have the ability to log a survey electronically, can also drastically reducing the time spent ‘in the office’ generating the report.
Things to consider
As mentioned above, the level of detail included in a topographical survey varies largely from project to project. It would be true to say, therefore, that every topographical survey commissioned is tailor made to a client’s exacting requirements.
Additional details such as features adjacent to the site, including building elevations, or underground services can be incorporated into a survey if it is anticipated that they could have an impact on the project. Features such as these may not form part of every topographic survey but could prove fatal to a client’s own project if otherwise omitted.
Therefore, it’s important to employ a surveyor who fully understands the needs of your particular project. As an expert in their field, a land surveyor will be able to identify and suggest including certain important features a client may have overlooked.
With the technology available to surveyors today it is possible to generate the most sophisticated renderings of our physical surroundings in some impressive formats. However, if budget is a major concern it should also be known that a surveyor will strive to work with a client’s budget to bring in a report that is fit for purpose.
Final thoughts
Whatever the size or scope of your project, however big or small your budget, it’s important to ask yourself ‘what is the purpose of this survey?’ before engaging the services of any surveyor. This will not only help a land surveyor map the precise features for your project, it will keep costs to a minimum and, ultimately, ensure the safe progression of your construction project with the bare minimum of complication.
Featured image by TetraTech Modified from USGS Topo Map (Guadalupe River Watershed Mercury TMDL Project) [Public domain], via Wikimedia Commons.



 Bitcoin
Bitcoin  Ethereum
Ethereum  Tether
Tether  XRP
XRP  Solana
Solana  USDC
USDC  Cardano
Cardano  Lido Staked Ether
Lido Staked Ether  TRON
TRON  Avalanche
Avalanche  Toncoin
Toncoin