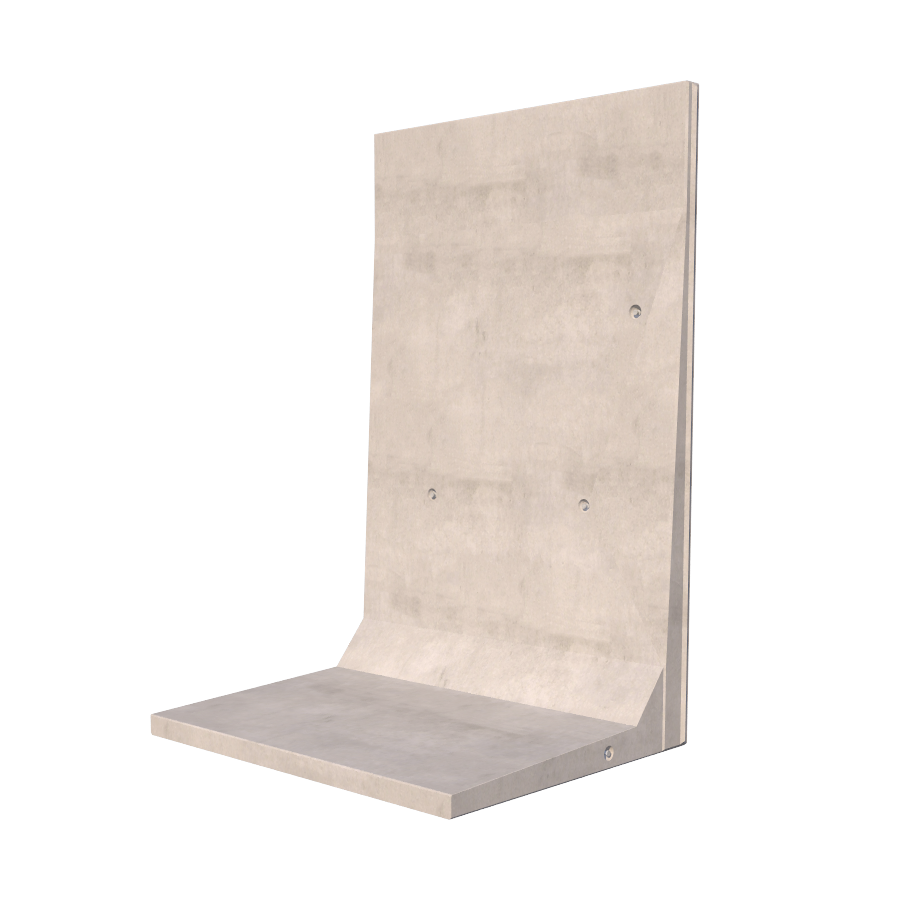If you are tackling a retaining wall project, there are a lot of factors that you would have to think carefully about in terms of design. Of course, your design considerations will largely depend on the application of the wall, and you may be thinking about which wall style will do best for your site, whether or not you need to reinforce it, how deep you need to bury the wall’s footing, or which material is perfect for the location. But before design and aesthetics, you should have a good understanding of the wall’s location combined with environmental aspects, which can hamper its integrity. Building the right retaining wall entails a lot of planning, and it also entails choosing a suitable layout, so it doesn’t collapse or become a hazard. So what else should you think about when building the ideal retaining wall? Here’s a list of major considerations to remember.
Be clear about its purpose
Frequently, the primary purpose of such a wall is to hold the earth behind it. But your needs can also differ depending on your actual project. Retaining walls can include small, residential projects surrounding and protecting a garden to large projects located on a motorway or roadway. Retaining walls can also control soil erosion, especially if you have to contend with extreme rain or snow. Once you enter into the initial stages of planning, there are more than a few aspects that can affect the type and material of the wall.
The top considerations
- The location
Once you are in the process of selecting the wall’s location, have thorough knowledge and understanding of the lines of the property and the utilities above- or underground, as advised by JP Concrete, providers of I shape concrete retaining walls free-standing retaining walls, and more. It would include irrigation and systems used for the management of stormwater. Along with all this, you need to think about the slope of the location. If you are building your wall on sloping ground, is there a place to store extra infill? In addition, you must consider excess soil, particularly if your project involves cutting and digging into a hillside. Another consideration is the natural pattern of drainage in the location. Your wall’s size can end up impeding the pattern of drainage to the area, and it could also result in environmental issues downstream.
If you have to build the wall along the boundary of a property, think about the reinforcement and make sure that it doesn’t encroach into the next property. Additionally, will you be constructing reinforcements such as guardrails, fencing, swimming pools, parking lots, or driveways above the retaining wall? If so, you need to have other construction machinery and equipment easily accessible.
- The design
In terms of design, carefully calculate the height of the wall, the slopes, and the angle of setback, as these are all based on the grade and elevation of the site. You also need to consider gravity, which can cause the material being retained to move down the slope. The design of the wall should counteract this so you can minimise the pressure of the earth behind the retaining wall, which can ultimately overturn it if it doesn’t have the proper design. The height of your retaining wall is also dependent on the slope, the soil, the block size, and the setback.
Image attributed to JPConcrete.co.uk



 Bitcoin
Bitcoin  Ethereum
Ethereum  XRP
XRP  Tether
Tether  Solana
Solana  USDC
USDC  TRON
TRON  Lido Staked Ether
Lido Staked Ether  Cardano
Cardano  Avalanche
Avalanche  Toncoin
Toncoin